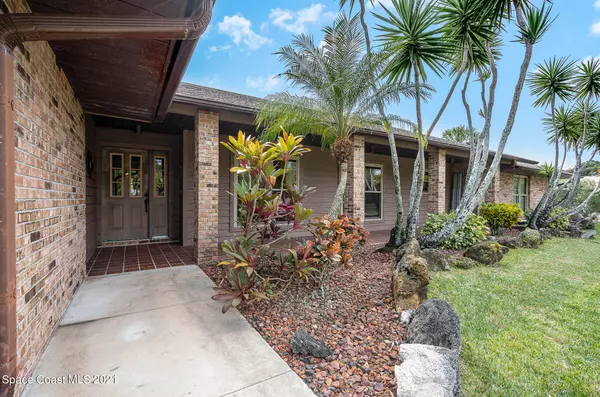$710,000
$700,000
1.4%For more information regarding the value of a property, please contact us for a free consultation.
5265 Sand Lake DR Melbourne, FL 32934
4 Beds
3 Baths
2,861 SqFt
Key Details
Sold Price $710,000
Property Type Single Family Home
Sub Type Single Family Residence
Listing Status Sold
Purchase Type For Sale
Square Footage 2,861 sqft
Price per Sqft $248
Subdivision Lakewood Manor 2Nd Addition
MLS Listing ID 925186
Sold Date 03/18/22
Bedrooms 4
Full Baths 2
Half Baths 1
HOA Y/N Yes
Total Fin. Sqft 2861
Originating Board Space Coast MLS (Space Coast Association of REALTORS®)
Year Built 1985
Annual Tax Amount $3,718
Tax Year 2021
Lot Size 1.540 Acres
Acres 1.54
Property Sub-Type Single Family Residence
Property Description
AMAZING SPACE in this Sprawling 4 Bedroom, 2 1/2 Bath, single story, brick home. 2,861 square feet under air. Located on 1.54 Acres, on a dead-end street. You will fall in love immediately as you enter onto the driveway, noticing the picturesque pond on your left. Features inside the home are soaring ceilings, a huge great room with a wood burning fireplace and wet bar. The well-designed kitchen has been remodeled and conveys a functional balance of beauty and convenience. In addition to the large granite topped island, there is a dining bar off the kitchen allowing everyone to be able to sit down and eat together. A beautiful brass chandelier lights up the formal dining room. Adjacent to the great room is a bonus room that could serve many purposes. (Click More for add'l info) Rec Room? Exercise Gym? Play Room? Home Office? With access to the pool. The owner's suite has space to spare and grace to match. Two closets, one of them is a walk-in. The luxurious bath has been remodeled featuring granite counter topped vanity with two sinks and a king-size shower. Ample amounts of cabinet storage. You will be pleased with the size of the additional three bedrooms, all with closets. The hall guest bath is conveniently located to the three bedrooms and features a vanity area and a tub/shower combination. You will find the half bath by the laundry room located off the kitchen. Heading outside there is an oversized, attached, 2-car garage and a screened pool with spa that is heated by solar panels. The pool was resurfaced in 2019. Placed at the rear of the property is a 3-car, 24X32 garage and a 12X40 storage shed. The back yard is fenced. Additional features include dual-pane, vinyl windows that were installed in 2013, large, stocked pond with artesian well, water heater 2019, hurricane shutters, solid wood, interior six panel doors. Bring your boats, RV's because there is no HOA! Welcome Home!
Location
State FL
County Brevard
Area 321 - Lake Washington/S Of Post
Direction Wickham Rd., West on Lake Washington Rd. go under I-95, Left on Bahia, Left on Pina Vista, Right on Bueana Vista, Right on Sand Lake to 5265.
Interior
Interior Features Breakfast Bar, Breakfast Nook, Built-in Features, Ceiling Fan(s), Kitchen Island, Open Floorplan, Pantry, Primary Bathroom - Tub with Shower, Skylight(s), Vaulted Ceiling(s), Walk-In Closet(s), Wet Bar
Heating Central, Electric
Cooling Central Air, Electric
Flooring Carpet, Tile
Fireplaces Type Wood Burning, Other
Furnishings Unfurnished
Fireplace Yes
Appliance Dishwasher, Disposal, Electric Water Heater, Ice Maker, Microwave, Refrigerator, Water Softener Owned
Laundry Electric Dryer Hookup, Gas Dryer Hookup, Sink, Washer Hookup
Exterior
Exterior Feature Storm Shutters
Parking Features Attached, Detached, Garage Door Opener, RV Access/Parking
Garage Spaces 5.0
Fence Fenced, Wood, Wrought Iron
Pool In Ground, Private, Screen Enclosure, Solar Heat, Other
Utilities Available Cable Available, Electricity Connected
View Pool
Roof Type Shingle
Street Surface Asphalt
Porch Patio, Porch, Screened
Garage Yes
Building
Lot Description Dead End Street, Sprinklers In Front, Sprinklers In Rear
Faces North
Sewer Septic Tank
Water Public, Well
Additional Building Shed(s)
New Construction No
Schools
Elementary Schools Sabal
High Schools Eau Gallie
Others
Pets Allowed Yes
HOA Name LAKEWOOD MANOR 2ND ADDITION
Senior Community No
Tax ID 27-36-15-03-00000.0-0023.00
Security Features Security System Owned
Acceptable Financing Cash, Conventional, FHA, VA Loan
Listing Terms Cash, Conventional, FHA, VA Loan
Special Listing Condition Standard
Read Less
Want to know what your home might be worth? Contact us for a FREE valuation!

Our team is ready to help you sell your home for the highest possible price ASAP

Bought with Non-MLS or Out of Area




